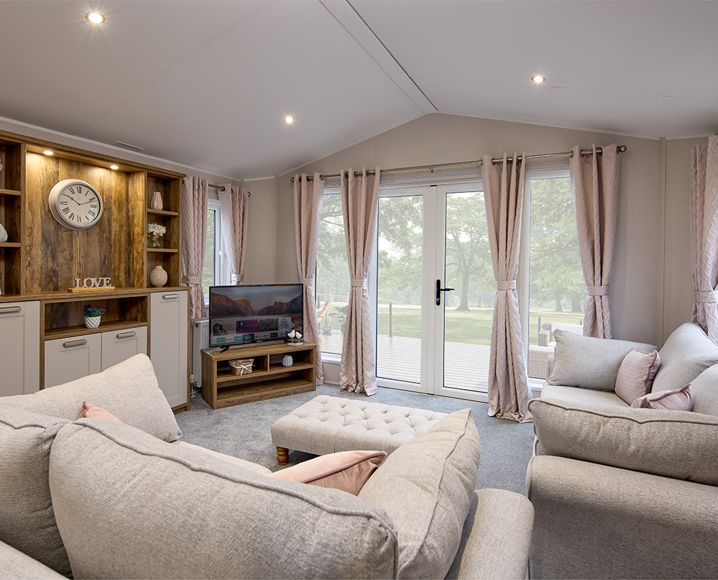
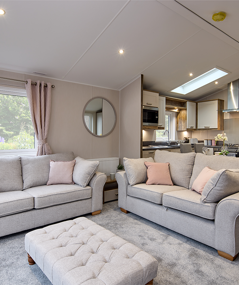
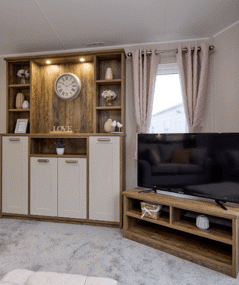
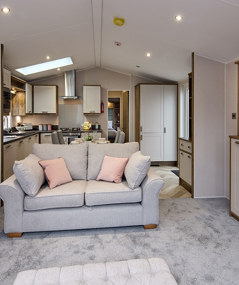
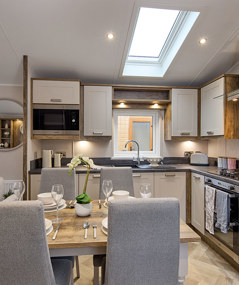
Grand
2024 Willerby Sheraton at Erigmore
Erigmore, Perthshire
- Sleeps 4
- 2 Bedrooms
- 40' x 13'
Description
The Sheraton by Willerby, offers a classic, premium holiday home experience. The spacious living area, with soft pinks, greys, and wood accents, features large windows, including a kitchen skylight, flooding the space with natural light. The twin sofas, one converting to a sofa bed, face a media unit and Welsh dresser. The L-shaped kitchen includes integrated appliances and a gas oven with a 4-burner hob. The master bedroom boasts a king-size bed with storage, en suite shower room, and a walk-in wardrobe. The twin room offers matching headboards, with a family shower room nearby. USB sockets are throughout.
Features
- Beautiful colour scheme throughout
- Freestanding furniture in the lounge
- Stylish furnishings throughout
- King-size bed with storage in master bedroom
- Integrated kitchen appliances
- Minutes from Birnam and Dunkeld
- Breathtaking woodland retreat
Location
Featured Properties
Get in touch
Our friendly team are waiting to hear from you. Check out our office hours




