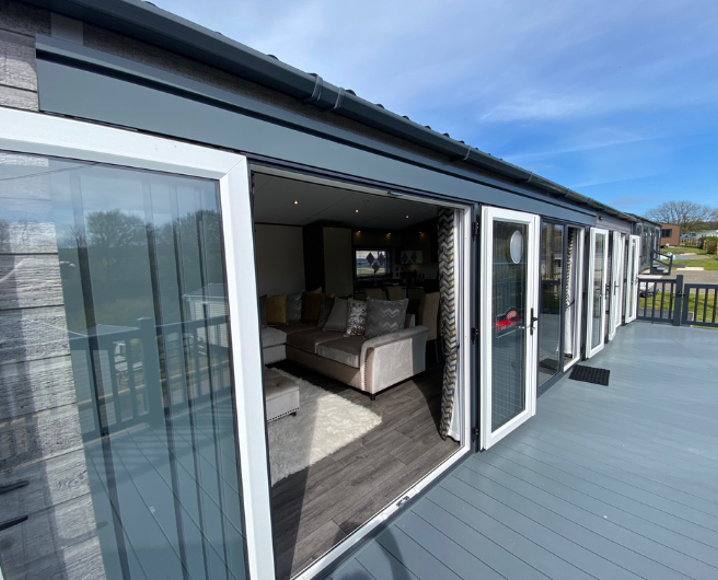
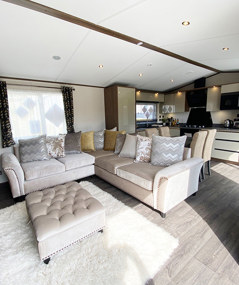
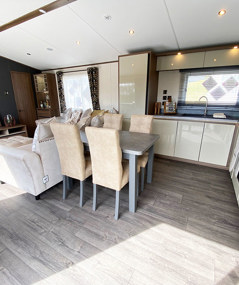
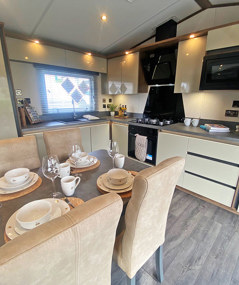
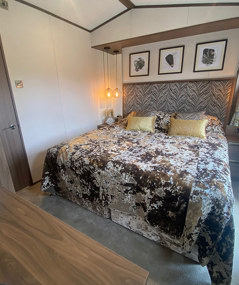
2024 Carnaby Langham at Cleavewood
Cleavewood, North Devon
- Sleeps 4
- 2 Bedrooms
- 41' x 13'
Description
The Langham’s ground-breaking centre lounge layout is so unique! Designed to provide two equally sized master bedroom suites, the holiday home allows two couples to holiday together in equal luxury. Both bedrooms feature six-foot super king size beds (with the second master having the capability to be configured into two three-foot beds using hotel zip and link technology), French doors leading out to the Langham’s super-spacious private south facing decking, as well as en suite shower-rooms.
Both en suite bathrooms feature twin countertop sinks, vanity units, ladder heated towel rails along with a large mirror and storage cabinets. The Langham is fitted out with a premium Vaillant domestic quality combi boiler, with a flow rate capable of simultaneously powering both thermostatic controlled showers, ensuring you and your guests have not left their home comforts behind.
The Langham's 5-star, hotel quality continues: an open plan layout greets guests with a large, comfortable corner sofa, integrated Bluetooth speaker audio system, cocktail bar, feature coffee table and a well-proportioned kitchen/dining area.
With rich textures and styling throughout, the holiday home is simply stunning. Throughout the living space, The Langham’s dark wood and light fabrics blend seamlessly with opulent golds, silvers, and warm greys. Elements of nature add a softer hue to connect the bedroom and washroom styling.
In the kitchen, you'll find a stylish, externally vented cooker hood, a fan assisted electric oven, 5 burner gas hob, integrated fridge freezer and a dishwasher that all wrap around the well-proportioned dining table and 4 padded high back chairs. As you would expect from our flagship single width holiday home, the Langham boasts an extensive range of clever lighting to the kitchen, including hidden LED lights under the worktops illuminating the drawers when opened.
Outside the holiday home, you’ll find one of the largest decking areas of all holiday homes, which runs the full 41ft length. South facing and complete with smoked glass on the west facing aspect, you’ll find superb sea views out over Woolacombe Bay and Lundy Island.
Fact file:
- Ultra-low maintenance CanExel high density wood composite external cladding.
- Super king beds to main and second master bedroom.
- Zip and link technology allows the second master bedroom to be configured as a twin with two 3’ beds.
- Two full sized bathrooms, both with twin washbasins.
- 'A' Rated 30kW Vaillant boiler capable of delivering hot water to both showers.
- Anthracite grey uPVC double glazing.
- Central heating with uprated insulation.
- Illuminated mirror backed cocktail cabinet.
- Feature cabinet lighting in the kitchen.
- Doors leading out from the kitchen and dining as well as French doors leading out of each bedroom.
Features
- 2.5 miles from Woolacombe Beach
- Luxury coastal park
- Central lounge with luxury sofa
- 328ft private south facing decking
- Luxurious central living layout
- Integrated bluetooth speakers
- Fully equipped kitchen
- Flame effect electric stove
- Wall mounted 50" flat screen TV
- Feature two tone exterior cladding
Location
Featured Properties
Get in touch
Our friendly team are waiting to hear from you. Check out our office hours





